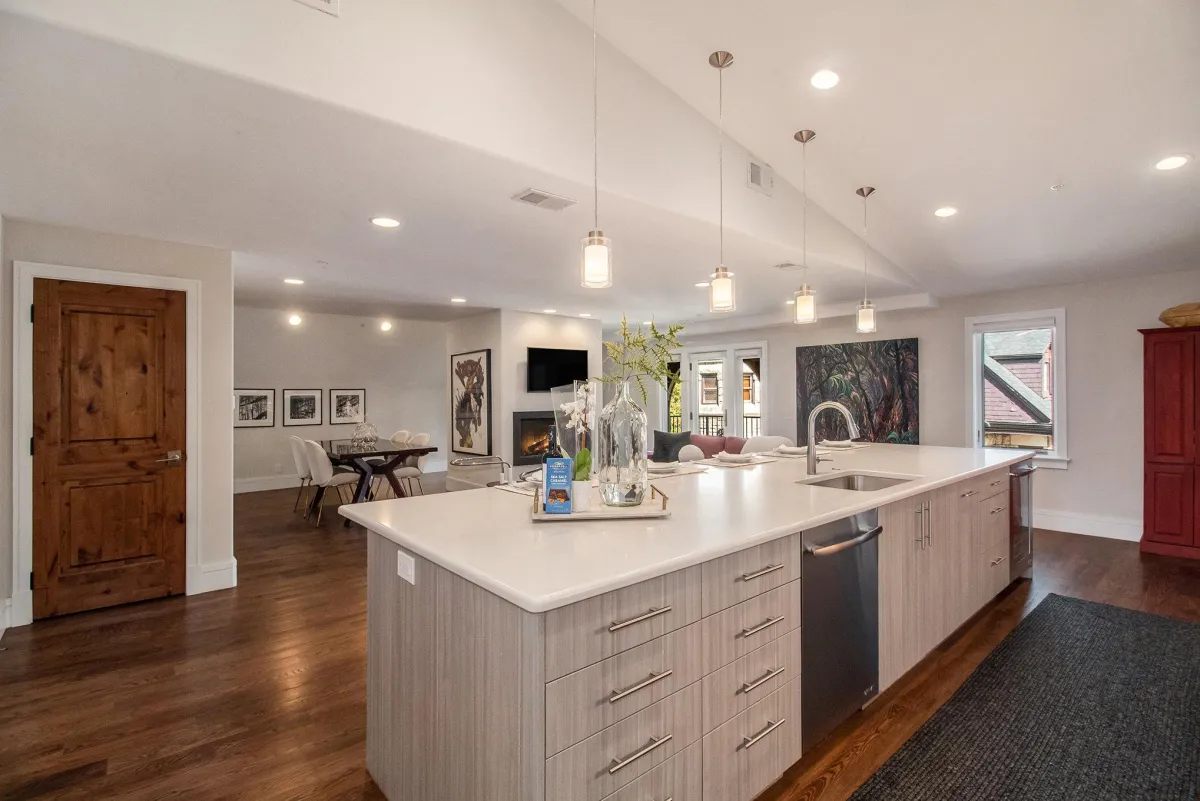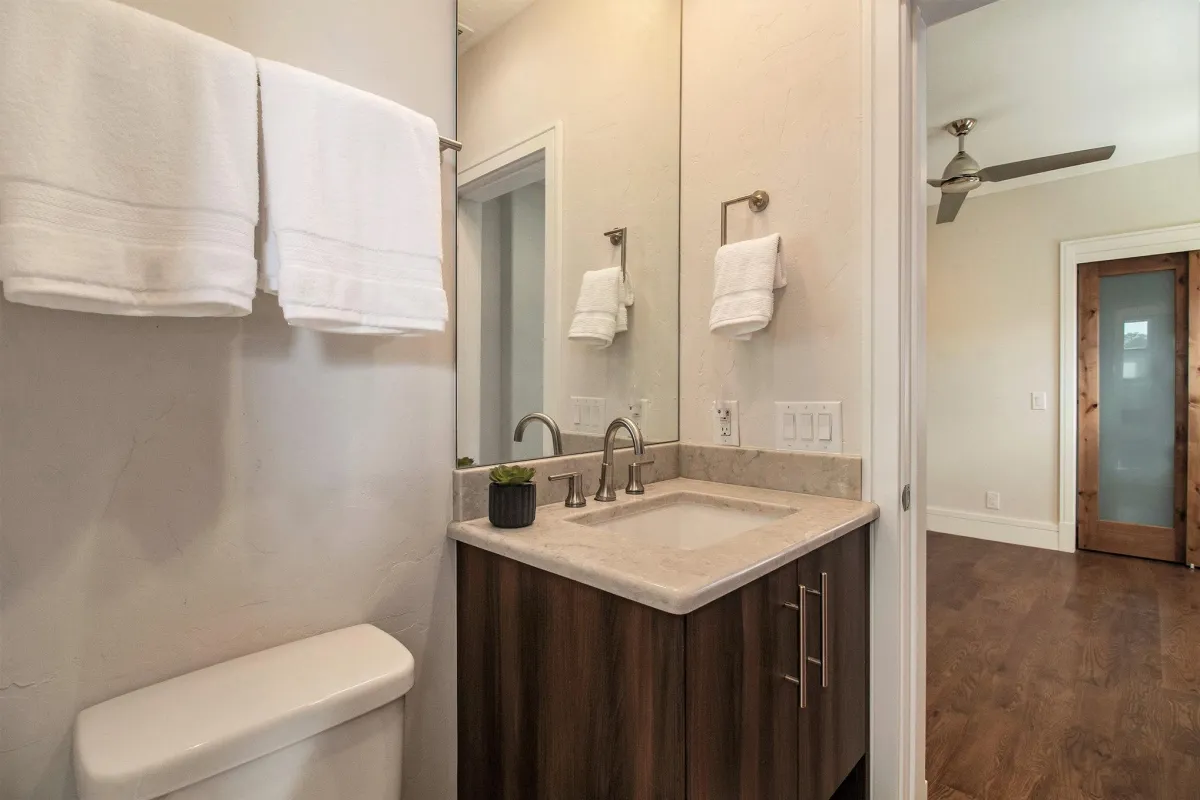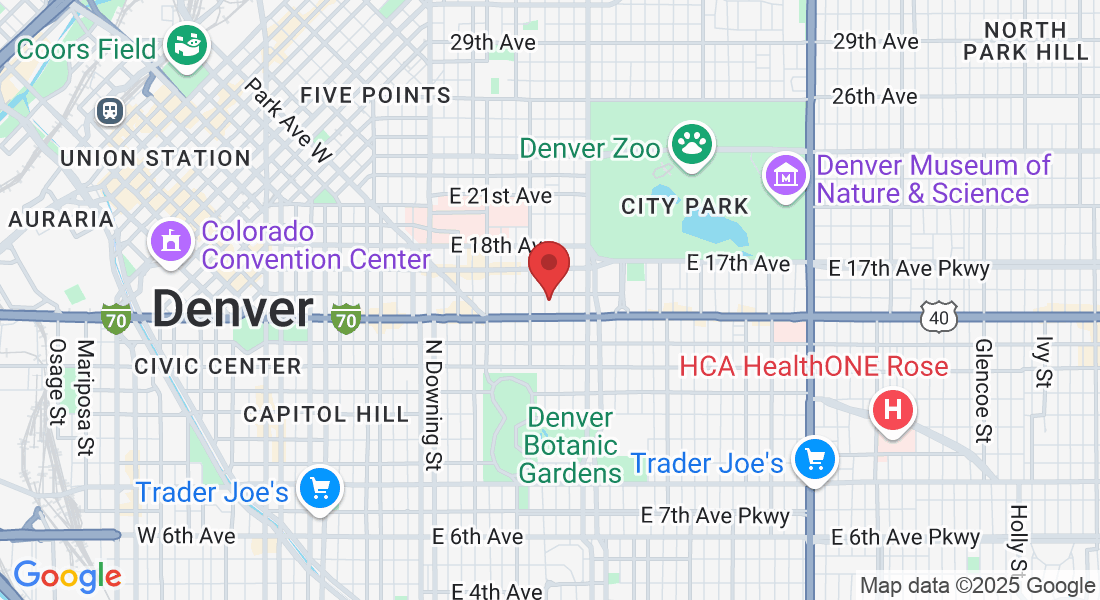1560 N Race Street Unit# 3 Denver, CO 80206
Bid, Buy, and Own- This Spectacular 2 Story Penthouse in one Denver’s Historic Victorian Mansions!
Absolute Auction
WILL ABSOLUTELY SELL REGARDLESS OF PRICE!
Live Online Auction
Feb 6th at 1:07pm
Bid, Buy, and Own- This Spectacular 2 Story Penthouse in one Denver’s Historic Victorian Mansions!
Absolute Auction
WILL ABSOLUTELY SELL
REGARDLESS OF PRICE
Live Online Auction
February 6th at 1:07pm MST
Countdown
1560 Race St, Unit 3 Denver, CO 80206
Auction Details
Address: 1560 N Race Street Unit# 3 Denver, CO 80206
Auction Type: Absolute Auction
Auction Location: Live Online Auction
Auction Date:
February 6th at 1:07 pm
Fees & Commission
Bid Deposit: $20,000
Buyers Premium: 10%
Broker CO-OP: 3%
Earnest Money: 10% of total contract price
PROPERTY PREVIEWS:
Saturday January 18th, 25th and February 1st- 1:00-3:00
Wednesday January 22nd and 29th- 5:00-7:00
PROPERTY HIGHLIGHTS
Grab Your Chance to BID, BUY, and OWN this Spectacular 2 Story Penthouse in one Denver’s Historic Victorian Mansions!
Step into a world where the past and present dance in harmony in this historic condo nestled in the vibrant heart of Denver's City Park West. This is not just a home; it's a dialogue with history, lovingly restored and lavishly updated for today's connoisseur of life's finer things.
A 5 year masterful re-development project that culminated in 2020 gave this mansion a complete exterior and interior overhaul and expansion to create 3 state of the art and one of a kind condos.
A Glimpse Into History:
Walk through the door and enter this 1893 mansion, where every corner tells a story. The exterior boasts Victorian charm with its detailed stonework and arched windows, while inside, you have an updated modern luxury feel.
Design That Transcends Time:
Imagine the fusion of old-world charm with modern style. Welcome your guests through the elegant spiral staircase ascent up the turret, or through the elevator off the back of the mansion. Each room in this condo has been curated to offer a luxurious yet cozy retreat.
Space to Live, Love, and Entertain:
Spread across 2,596 square feet, this home offers spaces that breathe. From the light-drenched living room with its cozy fireplace to the spacious dining area perfect for hosting your next dinner party.
A Chef's Dream Kitchen:
Here, cooking is an art form. With top-tier appliances, a grand island, and cabinetry that whispers sophistication, this kitchen is where memories are made.
Bedrooms That Pamper:
Each of the three bedrooms is a sanctuary, with the master suite boasting a walk-in closet, and an opulent bathroom where luxury meets functionality.
Your Own Oasis: This is only unit in the mansion with a second story, which is also awash in sunlight and offers the perfect spaces for family gathering, a guest room, an artist’s studio, or home office.
Step out onto your private balcony, a secluded spot for reflection or celebration, connecting you with the outdoors without leaving home.
Parking with Peace of Mind:
One reserved parking spot in the detached parking garage, along with ample private storage (located in the basement)
Location, Location, Location:
Situated in Denver's Capitol Hill, close to downtown, this condo offers unrivaled access to the city's best attractions, cultural landmarks, and entertainment options including the Denver Botanical Gardens, Denver Natural History Museum, the Denver Art Museum, Santa Fe Art District, Cheesman Park, and the Governor’s Mansion- just to name a few. Explore the nearby art galleries, theaters, museums, and renowned dining establishments that make Denver a hub of cultural diversity.
This area is highly rated as a walkers and bikers paradise and is also known for having some of the best schools in the area.
At- A- Glance
2,596 square feet with city views 3 bedroom, 3 bathroom
Extra living area ideal for a guest room, an artist’s studio, or home office. Garage (detached)1 private parking garageIn floor radiant heat throughout
Association Fee (HOA) -Self Managed $250.00 / Monthly included: Exterior Maintenance w/out Roof, Recycling, Snow Removal, Trash, Water, Elevator(s), Garden Area, Parking, Storage
Tax Annual Amount $5,997 (2023)
Pets Allowed Cats OK, Dogs OK
Basement & Exterior Entry
Appliances : Dishwasher, Disposal, Dryer, Oven, Range, Refrigerator, Washer
Flooring: Tile, Wood
Interior Features: Ceiling Fan(s), Elevator, Entrance Foyer, Kitchen Island, Primary Suite
Window Features: Skylight(s)
Fireplaces: 1/Living Room
School District: Denver 1 Elementary School, Whittier E-8, Middle Or Junior School Bruce Randolph, High School East
Construction Materials: Block, Brick, Cement Siding, Other, Stone
Exterior Features: Balcony, Elevator, Patio and Porch
Deck Roof: Composition
Direction: Faces West Lot
Features: Historical District, Landscaped, Near Public Transit
Auction Details
Address: 1560 N Race Street Unit# 3 Denver, CO 80206
Auction Type: Absolute Auction will sell regardless of price
Auction Location: Live Online Auction
Auction Date: February 6th at 1:07 pm
Fees & Commission
Bid Deposit: $20,000
Buyers Premium: 10%
Broker CO-OP: 3%
Earnest Money: 10% of total contract price
Property Previews
Don't just view this condo; experience it. Join us for a private showing or at one of our open house events.
Saturday January 18th, 25th and February 1st- 1:00-3:00
Wednesday January 22nd and 29th- 5:00-7:00
PROPERTY HIGHLIGHTS
Grab Your Chance to BID, BUY, and OWN this Spectacular 2 Story Penthouse in one Denver’s Historic Victorian Mansions!
Step into a world where the past and present dance in harmony in this historic condo nestled in the vibrant heart of Denver's City Park West. This is not just a home; it's a dialogue with history, lovingly restored and lavishly updated for today's connoisseur of life's finer things.
A 5 year masterful re-development project that culminated in 2020 gave this mansion a complete exterior and interior overhaul and expansion to create 3 state of the art and one of a kind condos.
A Glimpse Into History: Walk through the door and enter this 1893 mansion, where every corner tells a story. The exterior boasts Victorian charm with its detailed stonework and arched windows, while inside, you have an updated modern luxury feel.
Design That Transcends Time: Imagine the fusion of old-world charm with modern style. Welcome your guests through the elegant spiral staircase ascent up the turret, or through the elevator off the back of the mansion. Each room in this condo has been curated to offer a luxurious yet cozy retreat.
Space to Live, Love, and Entertain: Spread across 2,596 square feet, this home offers spaces that breathe. From the light-drenched living room with its cozy fireplace to the spacious dining area perfect for hosting your next dinner party.
A Chef's Dream Kitchen: Here, cooking is an art form. With top-tier appliances, a grand island, and cabinetry that whispers sophistication, this kitchen is where memories are made.
Bedrooms That Pamper: Each of the three bedrooms is a sanctuary, with the master suite boasting a walk-in closet, and an opulent bathroom where luxury meets functionality.
Your Own Oasis: This is only unit in the mansion with a second story, which is also awash in sunlight and offers the perfect spaces for family gathering, a guest room, an artist’s studio, or home office.
Step out onto your private balcony, a secluded spot for reflection or celebration, connecting you with the outdoors without leaving home.
Parking with Peace of Mind: One reserved parking spot in the detached parking garage, along with ample private storage (located in the basement)
Location, Location, Location:
Situated in Denver's Capitol Hill, close to downtown, this condo offers unrivaled access to the city's best attractions, cultural landmarks, and entertainment options including the Denver Botanical Gardens, Denver Natural History Museum, the Denver Art Museum, Santa Fe Art District, Cheesman Park, and the Governor’s Mansion- just to name a few. Explore the nearby art galleries, theaters, museums, and renowned dining establishments that make Denver a hub of cultural diversity.
This area is highly rated as a walkers and bikers paradise and is also known for having some of the best schools in the area.
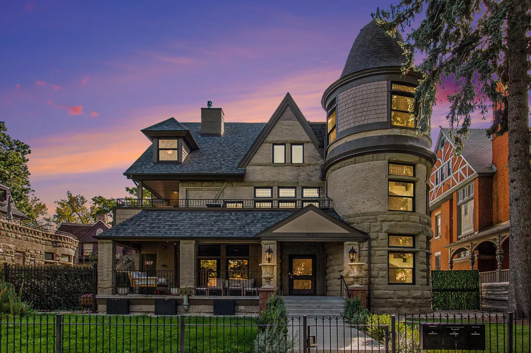
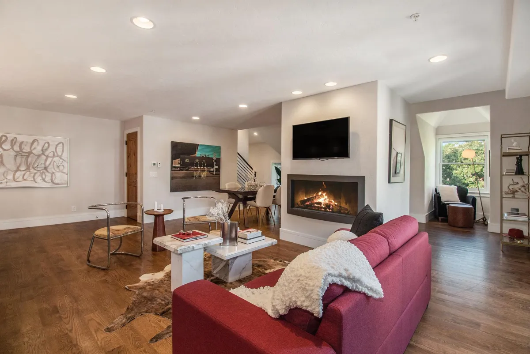
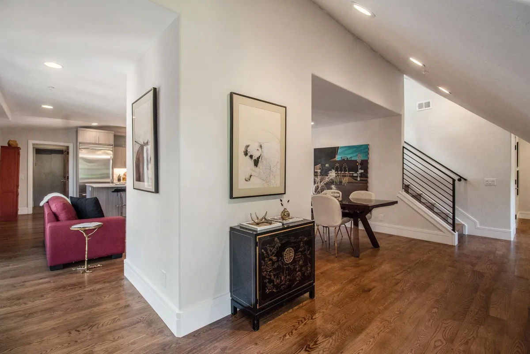
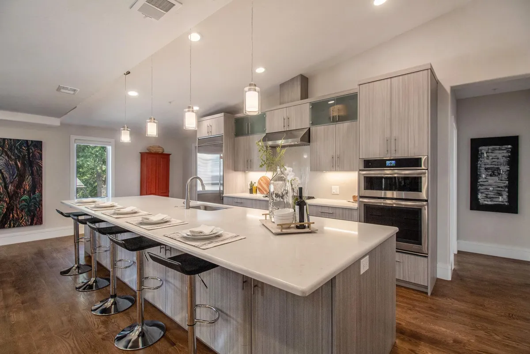
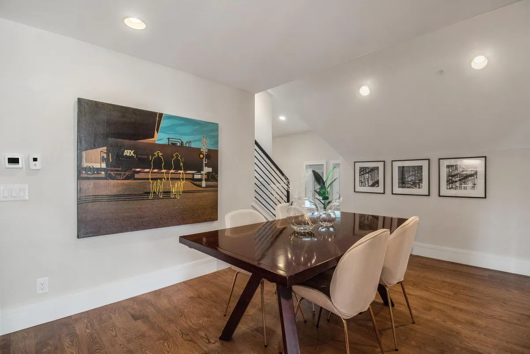
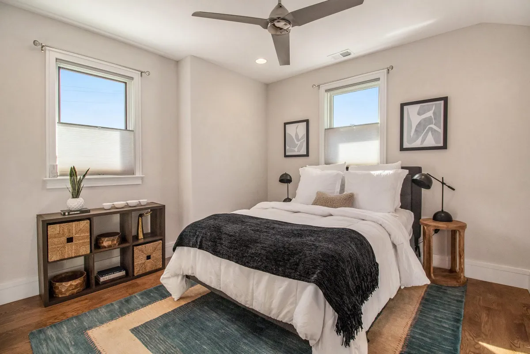
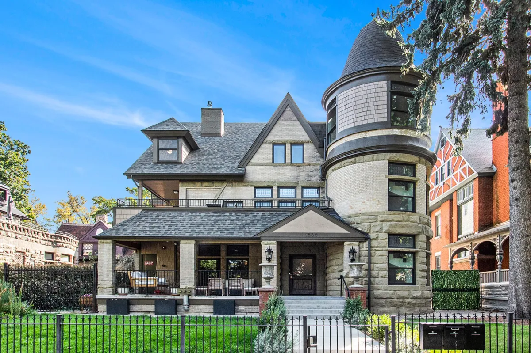
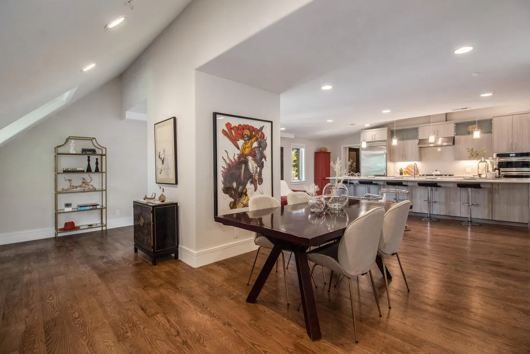
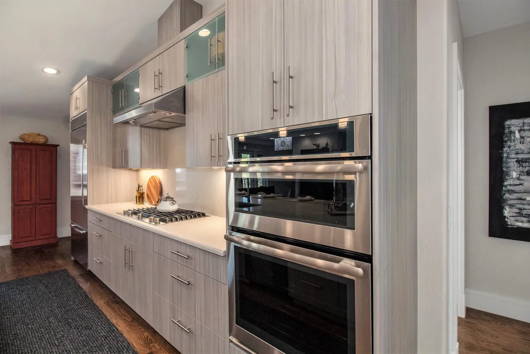
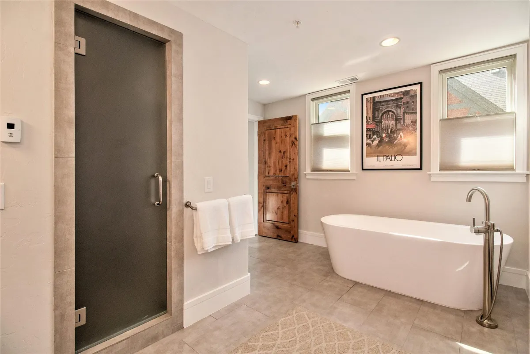
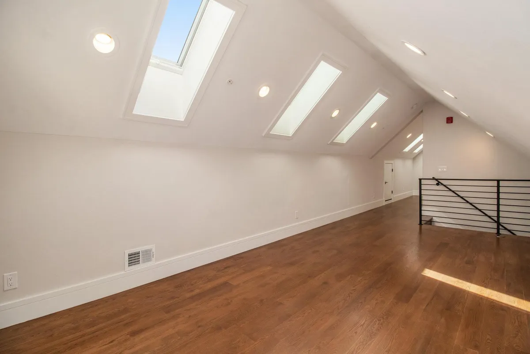
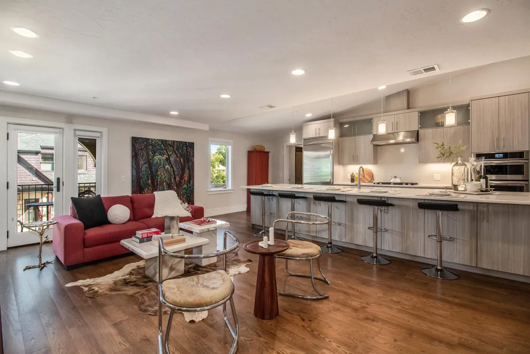
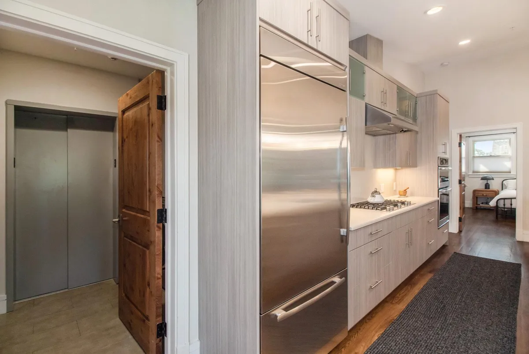
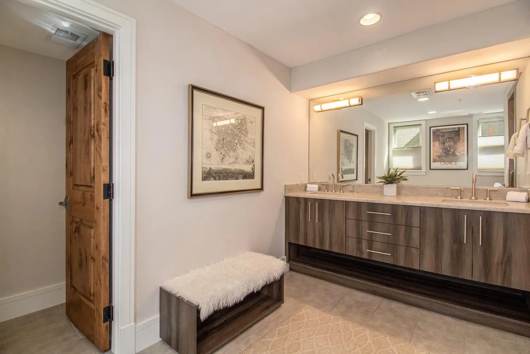
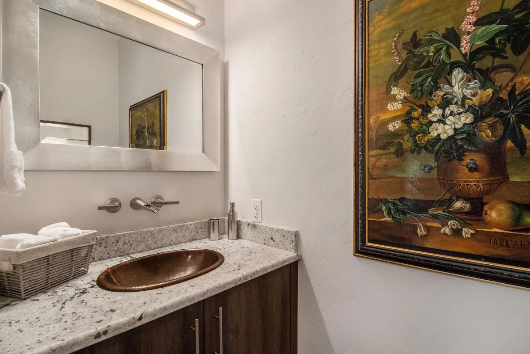
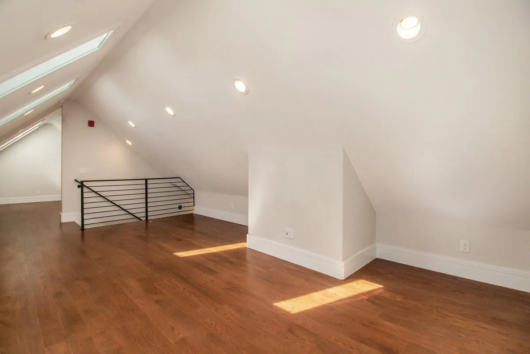
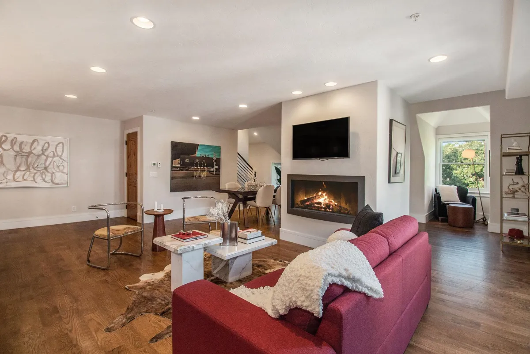
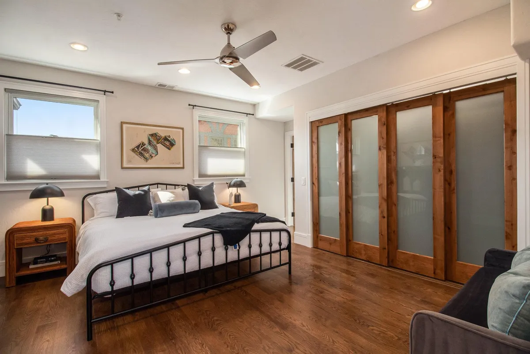

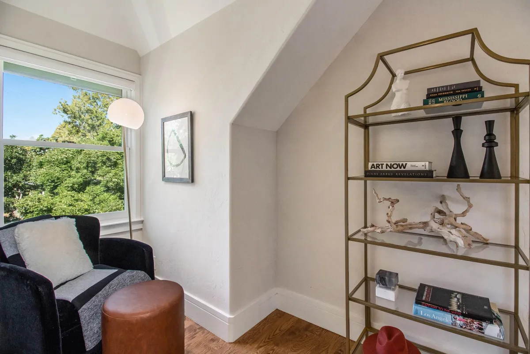
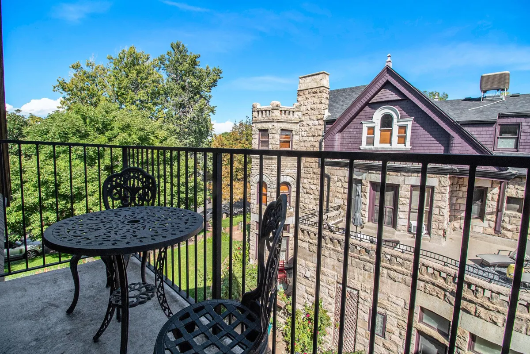
Race St. Denver Luxury Condo
At- A- Glance
2,596 square feet with city views
3 bedroom, 3 bathroom
Extra living area ideal for a guest room, an artist’s studio, or home office.
Garage (detached)1 private parking garage
In floor radiant heat throughout
Association Fee (HOA) -Self Managed
$250.00 / Monthly included: Exterior Maintenance w/out Roof, Recycling, Snow Removal, Trash, Water, Elevator(s), Garden Area, Parking, StorageTax Annual Amount $5,997 (2023)
Pets Allowed Cats OK, Dogs OK
Basement & Exterior Entry
Appliances : Dishwasher, Disposal, Dryer, Oven, Range, Refrigerator, Washer
Flooring: Tile, Wood
Interior Features: Ceiling Fan(s), Elevator, Entrance Foyer, Kitchen Island, Primary Suite
Window Features: Skylight(s)
Fireplaces: 1/Living Room
School District: Denver 1 Elementary School, Whittier E-8, Middle Or Junior School Bruce Randolph, High School East
Construction Materials: Block, Brick, Cement Siding, Other, Stone
Exterior Features: Balcony, Elevator, Patio and Porch
Features: Deck
Roof: Composition
Direction: Faces West
Lot Features: Historical District, Landscaped, Near Public Transit
All property measurements are approximate. All information on this website was delivered from sources believed to be correct, but not guaranteed. It is the buyer’s responsibility to verify all property specifications prior to the auction date. Prestige Real Estate Auction, LLC is an agent of the seller. Announcements take precedence over printed materials. Not available to residents of any state in which this real estate is not in compliance with the real estate laws or other laws of that state.
For Complete Terms & Conditions, go to the Property Information Packet on this website.
Property Information Packet
Directions
CONTACT

Janelle Karas
Prestige Real Estate Auction
Janelle Karas commenced her Real Estate career in 1989 in “list and sell” Real Estate, and has been involved in the mortgage industry, real estate development and investing. Since June 2002, Janelle has worked exclusively in the Real Estate Auction industry and has successfully sold hundreds of properties in the Western United States via auction.
- Auctioneer

Jessica Abegg
Jessica is a fifth-generation Denverite, and maximizes her extensive local knowledge and vast interpersonal network in the Denver market to get her clients the greatest outcome possible. She is passionate about helping others fall in love with her city as they pursue their best life possible through real estate. Utilizing her dual Masters's Degrees in Business/Marketing from the University of Colorado, she is a master at negotiation on behalf of her clients, and aggressively markets the properties and clients she represents. As an experienced marketing professional, she analyzes the current market conditions and then develops a customized marketing campaign that addresses the market and targets potential buyers.
Wonderful World Project.
Her global experiences have led her to be the kind of liaison her clients love to have alongside them on their own real estate adventures.
- Principal Agent
TERMS & CONDITIONS
Property Address:
1560 N. Race St. Unit 3, Denver, CO 80206
Absolute Auction:
No Minimums, No Reserves
Bidders Registration:
All prospective buyers must register to bid. An initial deposit of $20,000 in the form of a cashier’s check or wire transfer payable to Prestige Real Estate Auction will be required to bid at the auction along with a signed Terms and Conditions, Property Information Package Receipt and Bidder Registration Card and Initial Bid Form. The $20,000 deposit will be immediately returned in the event the bidder is unsuccessful. (Please call for wire instructions).
Registration must be completed 48 hours prior to the auction.
Initial Bid:
To register you are required to submit an initial bid. Once prospective buyers place initial bids and the auction company formally commences the auction, each initial bid is binding on the respective prospective buyer.
Buyer’s Premium:
A 10% Buyer’s Premium will be added to final bid and included in total Contract Price.
Earnest Money Deposit:
10% non-refundable earnest money deposit will be due immediately after being declared the winning-bidder. The remainder of the earnest money deposit (above the initial deposit) can be paid by check or wire transfer. Wire transfers must post within 24 hours after being declared the winning-bidder. This amount will be applied to the purchase price and will be deposited in the brokers escrow account.
Purchase Contract:
Winning-bidder hereby agrees to enter into an Auction Buy/Sell Contract to Purchase the property immediately upon being declared the Winning-Bidder by the Auctioneer.
For on-line bidders: upon the close of the auction the winning-bidder will be forwarded via email an Auction Buy/Sell Contract to Purchase the property for electronic signature. Purchase Contract must be signed and returned, along with earnest money deposit, within than 24 hours from being declared the winning-bidder or will forfeit their initial deposit.
Phone and On-line Bidding:
Phone and On-line bidding is available. Registration must be completed 24 hours prior to the auction. All terms will apply as if you were participating at the auction in person. Wire transfer of the $20,000 will be required. Please contact Auction Company for full details.
Closing:
The remaining balance of the Contract Price is due in cash or new loan at closing within 30 days of the close of the auction. A Special Warranty Deed will be supplied by the seller at the seller’s expense giving marketable title subject to restrictions of record. Taxes & Homeowner’s Association fees are pro-rated. Title insurance will be at the buyer’s expense.
No Financing Contingency:
By participating in this auction, bidders hereby agree that their bid shall NOT
be subject to the bidder’s ability to obtain financing and there are no financing contingencies. We encourage you to have a full written approval before bidding. The balance is due in cash or new loan at closing within 30 days.
Bidder Information Package:
A Package of information has been assembled for this property and may include; disclosures, title documentation, HOA Docs, surveys, inspection reports, etc.
Property Previews:
Public Previews are scheduled on specific dates and times. It is highly recommended that all bidders personally inspect the property prior to placing any bids in the auction. Property inspections are the sole responsibility of the bidders.
Conduct of Auction:
Conduct of auction and bidding increments are at the discretion of Prestige Real Estate Auction. Prestige Real Estate Auction reserves the right to deny any person admittance to the auction.
Broker Participation Invited
: Prestige Real Estate Auction is offering a 3% Broker CO-OP to the broker that brings the successful high bidder. Brokers must register their buyer 48 hours in advance subject to established Prestige Real Estate Auction guidelines. Contact our office for more information 877-612-8494.
Disclaimer:
All information provided is believed to be accurate; however, no liability for its accuracy, errors or omissions is assumed. All lines drawn on maps, photographs, etc. are approximate. Buyers should verify the information to their satisfaction. Information is subject to change without notice. Real estate is being sold "As-Is, Where-Is" with NO warranties expressed or implied. Please make all inspections and have financing arranged prior to bidding. All information is deemed reliable but not
Prestige Real Estate Auction
820 S. Monaco Pkwy
Suite 318
Denver, CO 80224
Phone: 877-612-8494
Email: [email protected]








