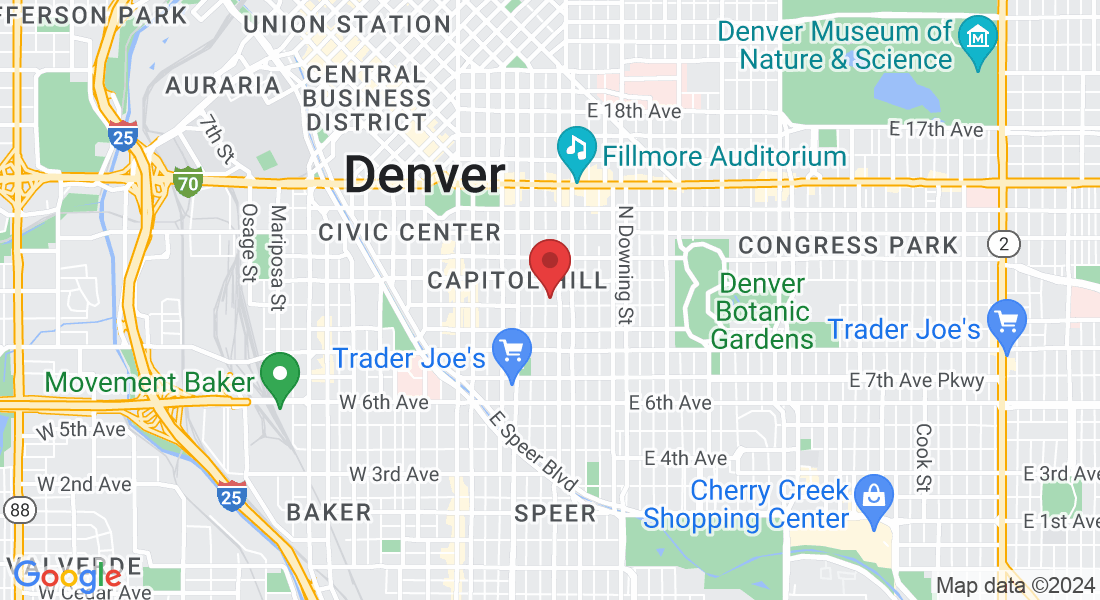1022 Pearl St, Denver, CO Unit 101
Bid, Buy, and Own
This Spectacular Authentic Victorian Era Home in Denver’s Desirable Capitol Hill
Absolute Auction
WILL ABSOLUTELY SELL REGARDLESS OF PRICE!
Live Online Auction
Sept. 28th at 1:07pm
Bid, Buy, and Own
This Spectacular Authentic Victorian Era Home in Denver’s Desirable Capitol Hill
Absolute Auction
WILL ABSOLUTELY SELL
REGARDLESS OF PRICE
Live Online Auction
September 28th at 1:07pm MST
Countdown
1022 Pearl St, Denver, CO Unit 101
Auction Details
Address: 1022 Pearl St, Denver, CO Unit 101
Auction Type: Absolute Auction
Auction Location: Live Online Auction
Auction Date:
September 28th at 1:07 pm
Fees & Commission
Bid Deposit: $20,000
Buyers Premium: 10%
Broker CO-OP: 3%
Earnest Money: 10% of total contract price
PROPERTY PREVIEWS:
Sunday September 24th 11-2pm
PROPERTY HIGHLIGHTS
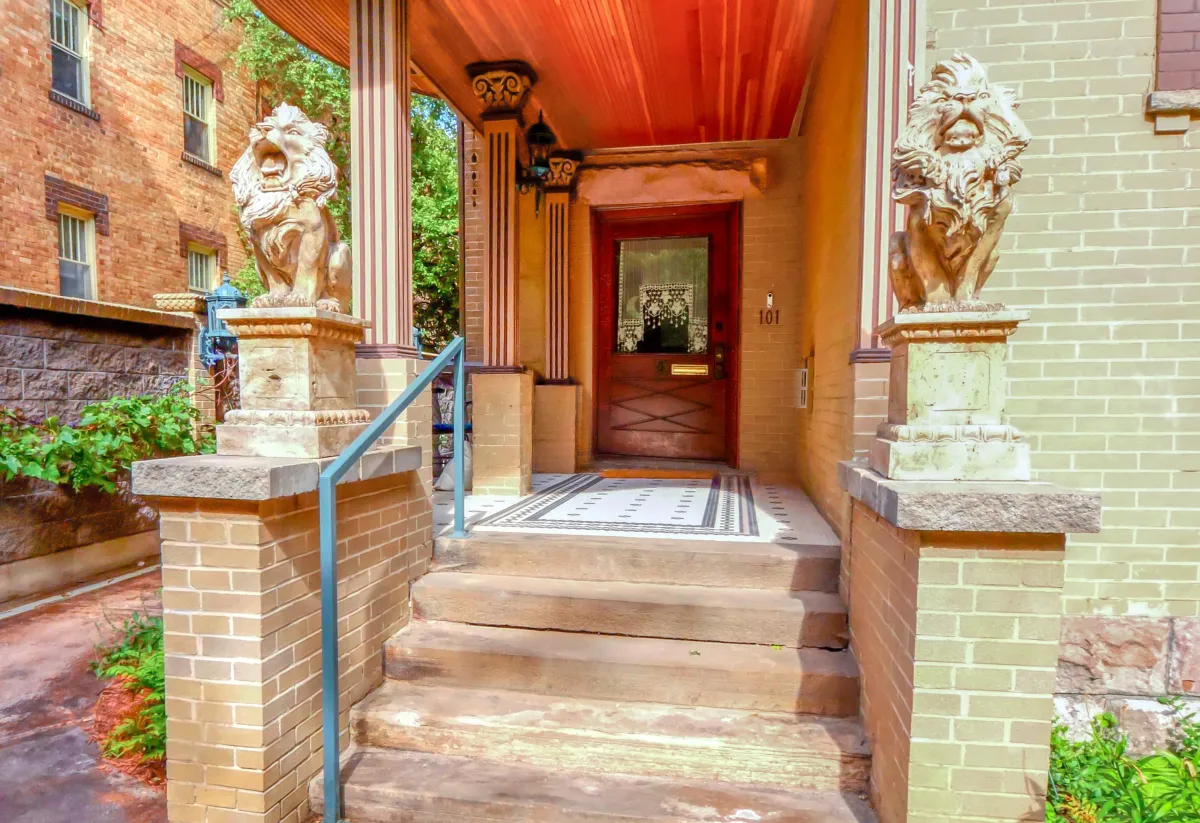
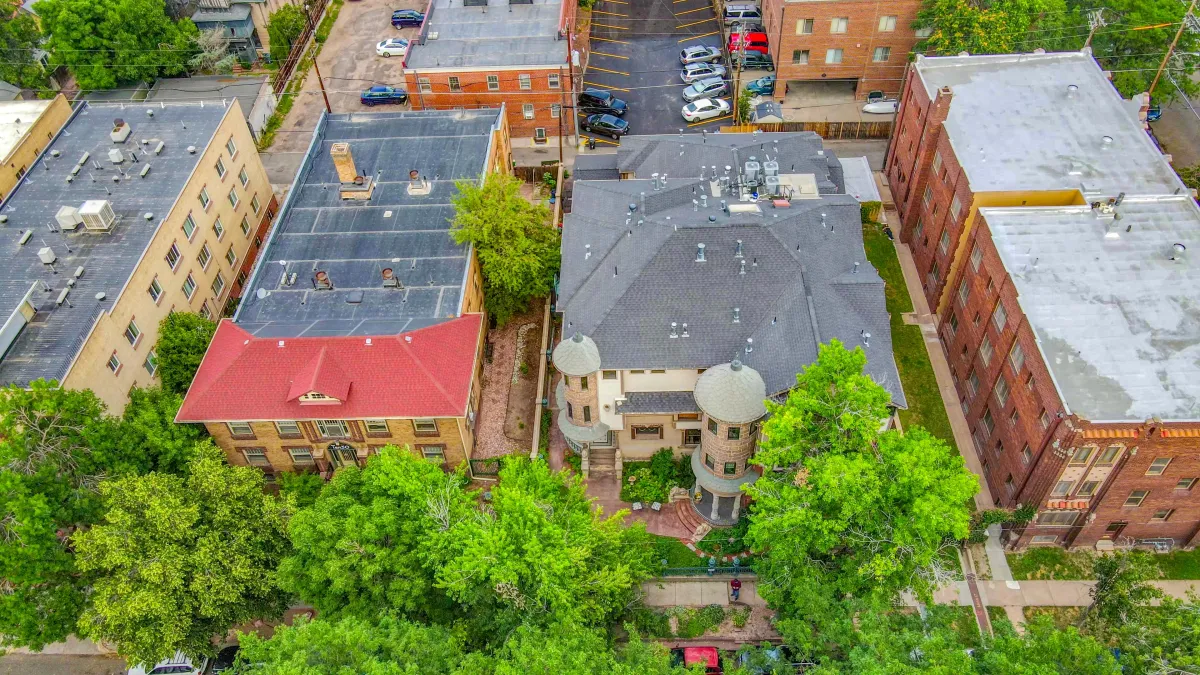
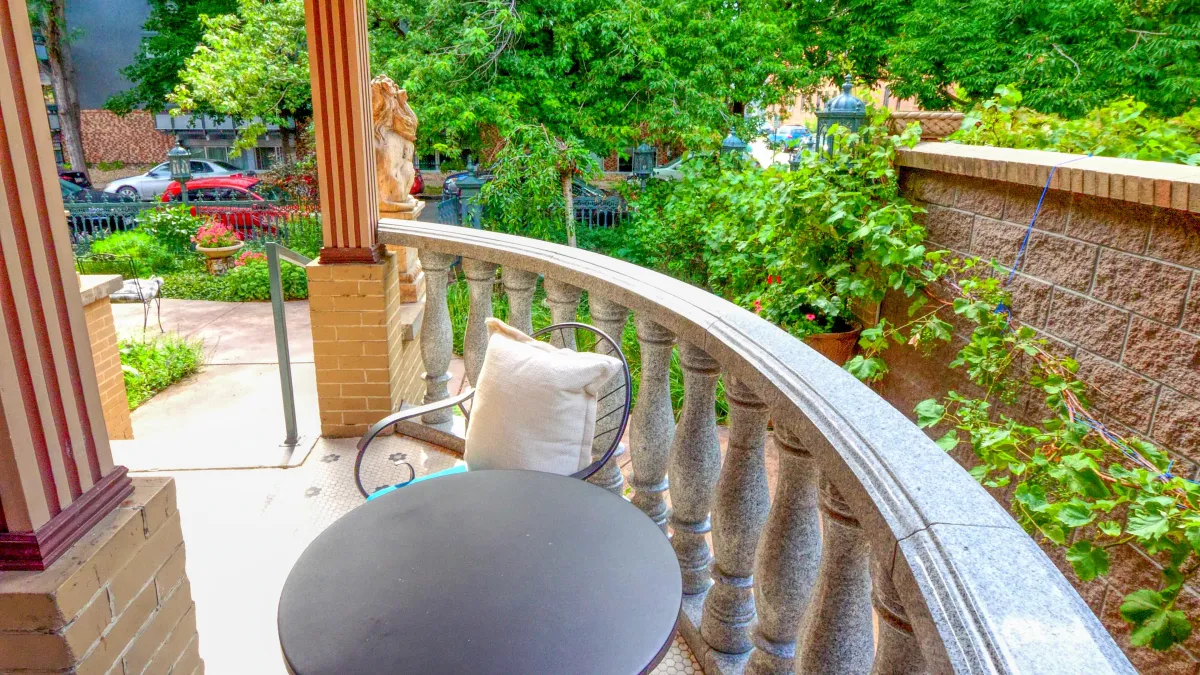
Don’t Miss Your Opportunity to BID, BUY and OWN this Spectacular Authentic Victorian Era Home
in Denver’s Desirable Capitol Hill - 1022 Pearl St. Unit 101
Immerse yourself in the allure of Denver's history while indulging in modern luxury in this historic condo. Meticulously restored and thoughtfully designed, this residence offers an unmatched living experience where timeless elegance meets contemporary convenience. With its prime location, exquisite features, and unparalleled attention to detail, this luxury historic Denver condo is a once-in-a-lifetime opportunity for those seeking the epitome of refined living.
Property Highlights
Historical Significance:
As you step into this exceptional condo, you'll be transported back in time to an era of opulence and grandeur. The building's façade exudes the architectural elegance of the late 19th century, with intricate detailing, ornate moldings, turrets, and beautifully preserved period features that pay homage to the city's history.
Timeless Design:
The interior of the home has been thoughtfully designed by Scout Interiors to harmonize the historical character with contemporary functionality. The foyer welcomes you with a sweeping staircase, beautiful hardwood floors, and a beautiful original chandelier that sets the tone for the luxury that awaits within.
Spacious Living Areas:
Sprawling with 2855 square feet, this one-of-a-kind home offers an abundance of living space. The main floor offers an incredible layout and space for hosting. The living room features high ceilings, tiled gas fireplace, inlayed hardwood floors, and beautiful leaded glass windows that flood the space with natural light, creating an inviting ambiance for both relaxation and entertainment adjoining is a handsome library with , character and charm featuring period built-ins, a ladder and wet bar. The expansive dining room features beautifully detailed built-ins with mullioned glass windows, period chandeliers and sconces, a gas fireplace and a recessed window with a sitting area.
Gourmet Chef's Kitchen:
The state-of-the-art kitchen is a culinary masterpiece, boasting top-of-the-line appliances, custom cabinetry, and a center island with exquisite granite countertops. Whether you're hosting an intimate dinner party or preparing a family feast, this kitchen is designed to cater to your every culinary need.
Sumptuous Bedrooms and Baths:
This home offers three luxurious bedrooms, each with its own unique charm. The master suite is a spacious private retreat, featuring a cozy fireplace, a custom closet including a washer and dryer, and an en-suite bathroom with a custom insulated soaking tub, a separate spa-like shower, and dual vanities. The 2nd bedroom is spacious including a walking closet and fireplace with an updated shared bathroom, the 3rd bedroom can be converted into an office space or cozy study.
Private Outdoor Oasis:
Step outside onto a shared patio off of the kitchen. This outdoor haven is a tranquil escape, perfect for morning coffee or evening cocktails seamlessly extending your living space outdoors. The impressive front entry has a covered porch and sitting area with a pair of lion sculptures guarding the entryway, and the front and side yard feature beautifully maintained gardens.
Modern Amenities and Upgrades
Smart Home Integration:
The condo is equipped with cutting-edge smart home technology, allowing you to control lighting, climate, security, and more with a touch of your fingertips. Experience the ultimate in convenience and efficiency as you effortlessly manage your living environment.
Climate Control:
Enjoy year-round comfort with advanced climate control systems that ensure the perfect temperature no matter the season. Stay cozy during the winter months and cool during the hot Denver summers.
Secure Parking:
Included with the condo is a deeded 2 car garage with a covered walkway right to your backdoor.
Fire Protection:
the home has a whole house fire detection and water suppression system.
Unbeatable Location:
Situated in Denver's Capitol Hill, close to downtown, this condo offers unrivaled access to the city's best attractions, cultural landmarks, and entertainment options including the Denver Botanical Gardens, Denver Natural History Museum, the Denver Art Museum, Santa Fe Art District, Cheesman Park, and the Governor’s Mansion- just to name a few. Explore the nearby art galleries, theaters, museums, and renowned dining establishments that make Denver a hub of cultural diversity. This area is highly rated as a walkers and bikers paradise and is also known for having some of the best schools in the area.
In Summary:
Schedule a private tour today our visit us at one of our scheduled property preview dates to witness the grandeur and beauty of this extraordinary property.
This is the opportunity of a lifetime- call us to learn more about the Auction Method of buying real estate and register to bid and become the next owner of this timeless masterpiece.
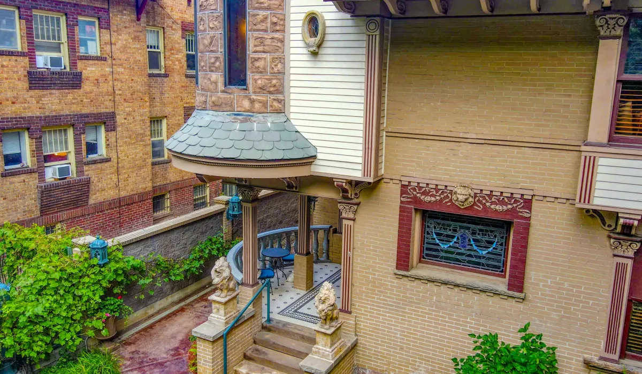
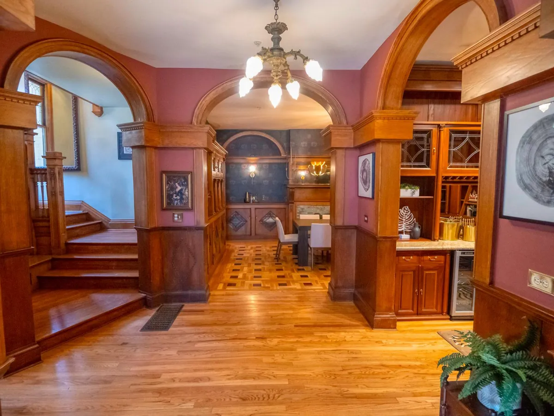
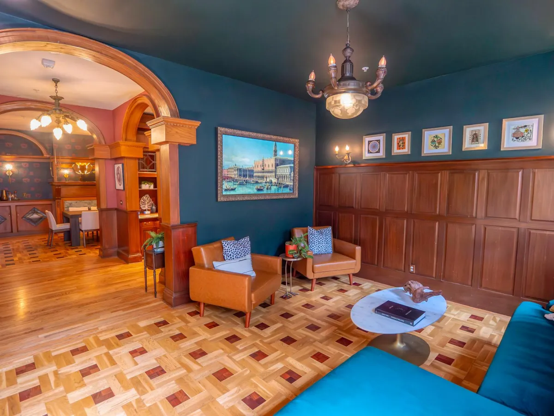
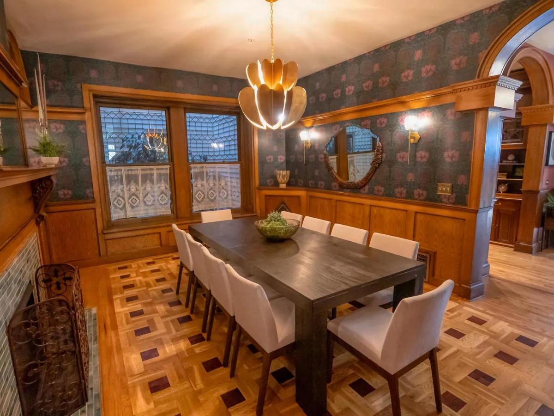
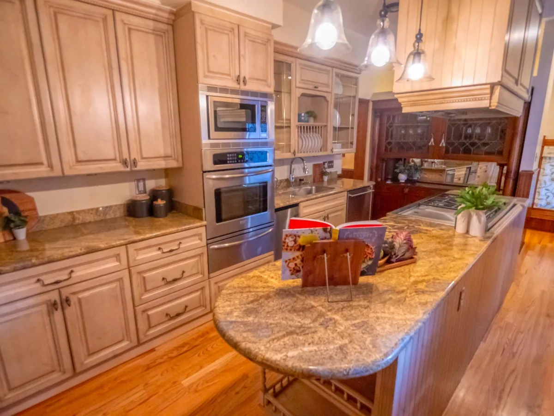
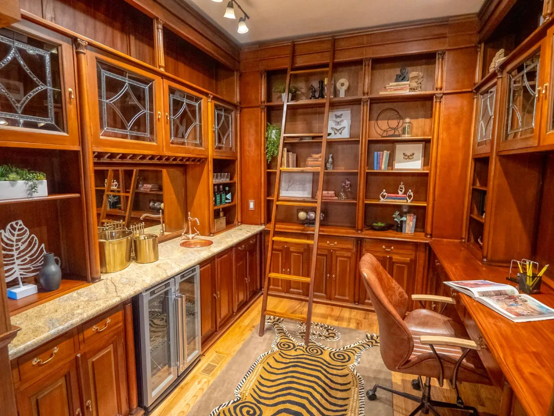
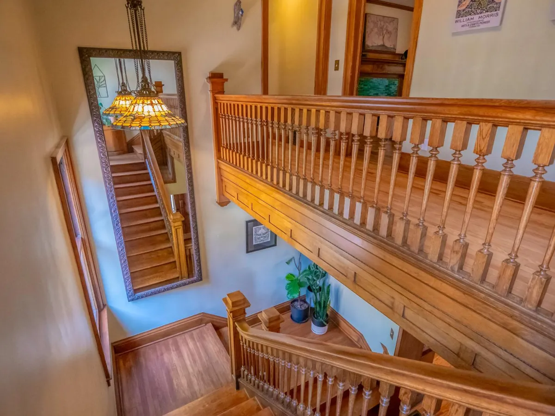
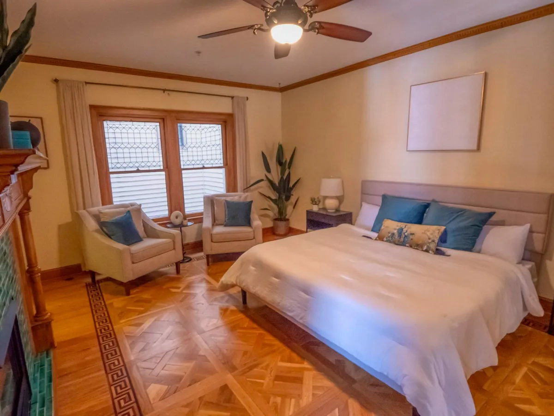


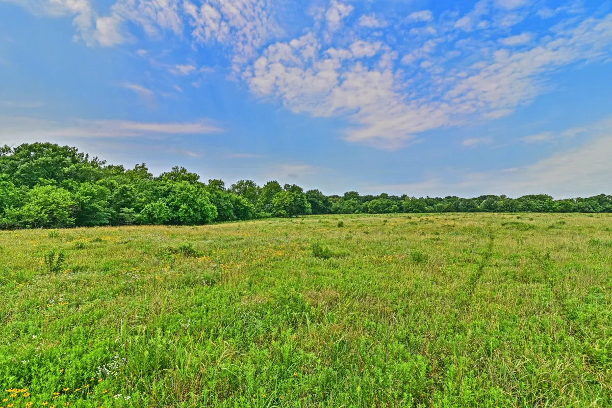
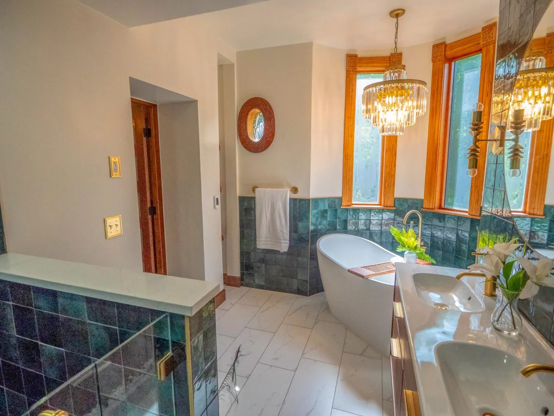
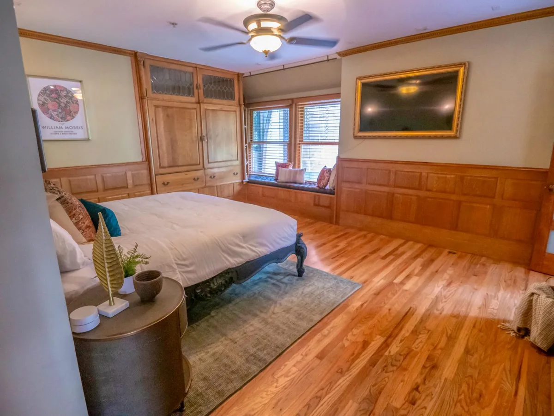
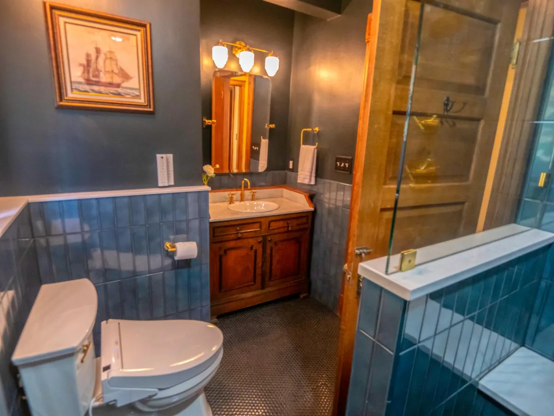
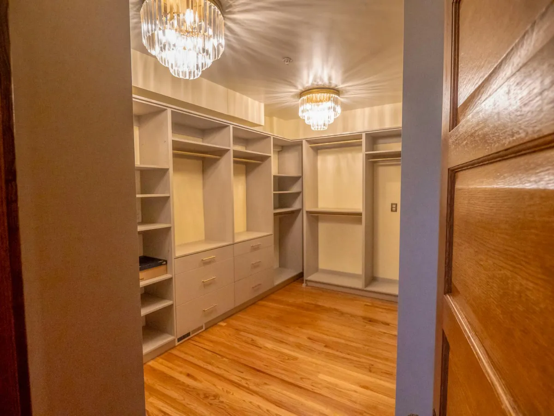
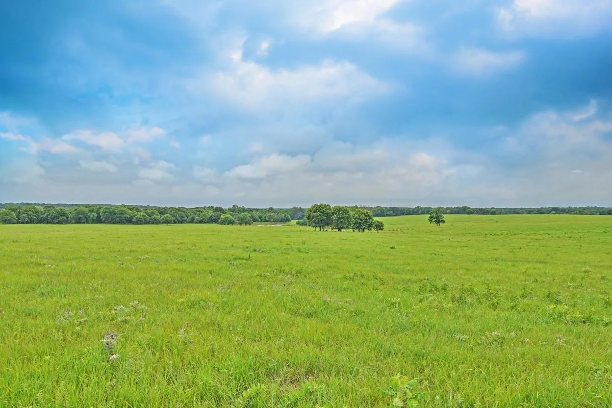
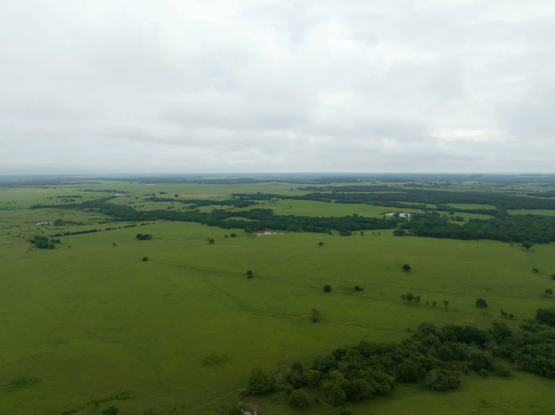
At- A- Glance
Three bedroom/three bath luxury Condominium
Stunning Victorian era architecture with restored wood work
Intricate, detailed woodwork and impeccable craftsmanship
Arched doorways
Upgraded gourmet kitchen
Luxury master with built-ins and a gas fireplace
Upgraded Master bathroom has jetted tub and double sinks,
With walk-in shower and sauna
Huge walk-in closet in master equipped with a washer and dryer
Library with leaded glass, built-ins and wet bar
Stained glass and transom windows throughout
Private front porch with cedar lined ceiling and penny tile flooring
Shared back patio with water feature, gas grill and smoker
Hardwood floors with inlays
Thoughtfully placed sitting nooks
Newer water, sewer, and HVAC systems.
As of 2022 there are brand new guest and primary bathrooms, a custom primary closet, fresh paint and wallpaper throughout.
2 car deed garage380 square feet storage in basement
whole house fire detection and water suppression system.
Great school district
Auction Details
Address: 1022 Pearl St, Unit 101 Denver, CO 80203
Auction Type: Absolute Auction will sell regardless of price
Auction Location: Live Online Auction
Auction Date: September 28th at 1:07 pm
Fees & Commission
Bid Deposit: $20,000
Buyers Premium: 10%
Broker CO-OP: 3%
Earnest Money: 10% of total contract price
PROPERTY PREVIEWS:
Sunday September 24th 11-2pm
PROPERTY HIGHLIGHTS



Don’t Miss Your Opportunity to BID, BUY and OWN this Spectacular Authentic Victorian Era Home in Denver’s Desirable Capitol Hill - 1022 Pearl St. Unit 101
Immerse yourself in the allure of Denver's history while indulging in modern luxury in this historic condo. Meticulously restored and thoughtfully designed, this residence offers an unmatched living experience where timeless elegance meets contemporary convenience. With its prime location, exquisite features, and unparalleled attention to detail, this luxury historic Denver condo is a once-in-a-lifetime opportunity for those seeking the epitome of refined living.
Property Highlights
Historical Significance: As you step into this exceptional condo, you'll be transported back in time to an era of opulence and grandeur. The building's façade exudes the architectural elegance of the late 19th century, with intricate detailing, ornate moldings, turrets, and beautifully preserved period features that pay homage to the city's history.
Timeless Design: The interior of the home has been thoughtfully designed by Scout Interiors to harmonize the historical character with contemporary functionality. The foyer welcomes you with a sweeping staircase, beautiful hardwood floors, and a beautiful original chandelier that sets the tone for the luxury that awaits within.
Spacious Living Areas: Sprawling with 2855 square feet, this one-of-a-kind home offers an abundance of living space. The main floor offers an incredible layout and space for hosting. The living room features high ceilings, tiled gas fireplace, inlayed hardwood floors, and beautiful leaded glass windows that flood the space with natural light, creating an inviting ambiance for both relaxation and entertainment adjoining is a handsome library with , character and charm featuring period built-ins, a ladder and wet bar. The expansive dining room features beautifully detailed built-ins with mullioned glass windows, period chandeliers and sconces, a gas fireplace and a recessed window with a sitting area.
Gourmet Chef's Kitchen: The state-of-the-art kitchen is a culinary masterpiece, boasting top-of-the-line appliances, custom cabinetry, and a center island with exquisite granite countertops. Whether you're hosting an intimate dinner party or preparing a family feast, this kitchen is designed to cater to your every culinary need.
Sumptuous Bedrooms and Baths: This home offers three luxurious bedrooms, each with its own unique charm. The master suite is a spacious private retreat, featuring a cozy fireplace, a custom closet including a washer and dryer, and an en-suite bathroom with a custom insulated soaking tub, a separate spa-like shower, and dual vanities. The 2nd bedroom is spacious including a walking closet and fireplace with an updated shared bathroom, the 3rd bedroom can be converted into an office space or cozy study.
Private Outdoor Oasis: Step outside onto a shared patio off of the kitchen. This outdoor haven is a tranquil escape, perfect for morning coffee or evening cocktails seamlessly extending your living space outdoors. The impressive front entry has a covered porch and sitting area with a pair of lion sculptures guarding the entryway, and the front and side yard feature beautifully maintained gardens.
Modern Amenities and Upgrades
Climate Control: Enjoy year-round comfort with advanced climate control systems that ensure the perfect temperature no matter the season. Stay cozy during the winter months and cool during the hot Denver summers.
Secure Parking: Included with the condo is a deeded 2 car garage with a covered walkway right to your backdoor.
Fire Protection: the home has a whole house fire detection and water suppression system.
Unbeatable Location: Situated in Denver's Capitol Hill, close to downtown, this condo offers unrivaled access to the city's best attractions, cultural landmarks, and entertainment options including the Denver Botanical Gardens, Denver Natural History Museum, the Denver Art Museum, Santa Fe Art District, Cheesman Park, and the Governor’s Mansion- just to name a few. Explore the nearby art galleries, theaters, museums, and renowned dining establishments that make Denver a hub of cultural diversity. This area is highly rated as a walkers and bikers paradise and is also known for having some of the best schools in the area.
In Summary:
Schedule a private tour today our visit us at one of our scheduled property preview dates to witness the grandeur and beauty of this extraordinary property.
This is the opportunity of a lifetime- call us to learn more about the Auction Method of buying real estate and register to bid and become the next owner of this timeless masterpiece.



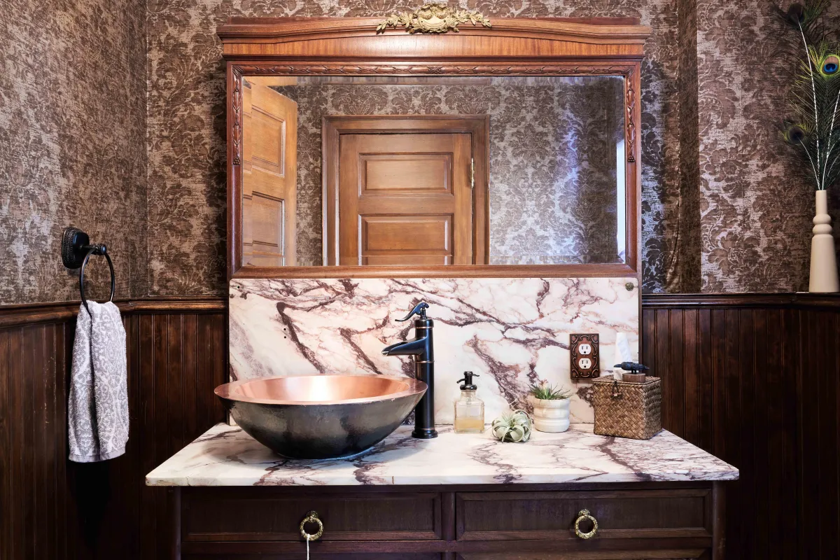
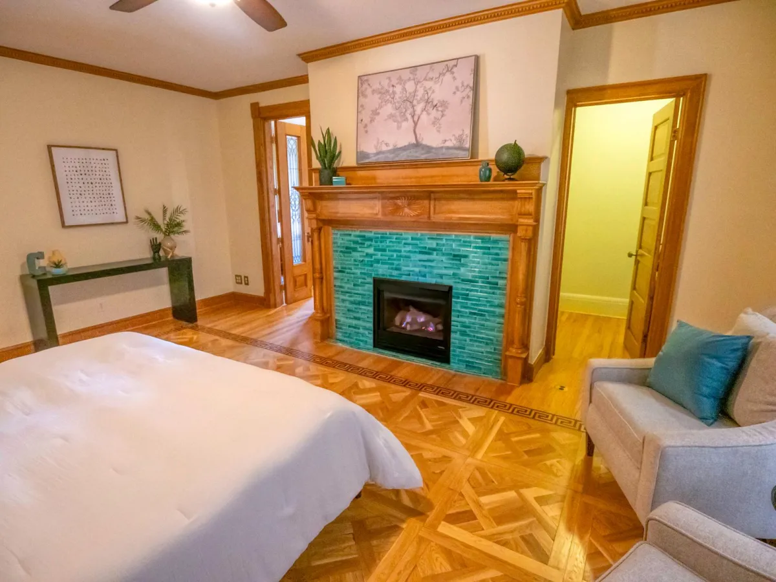
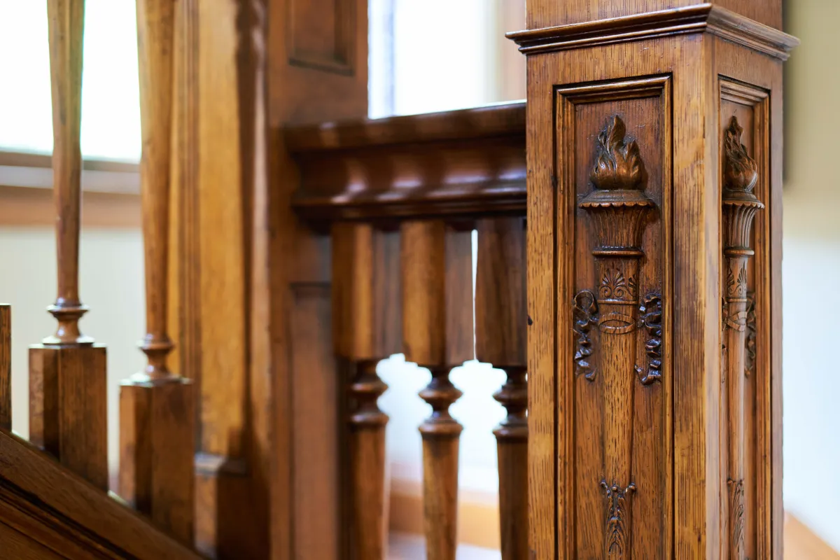
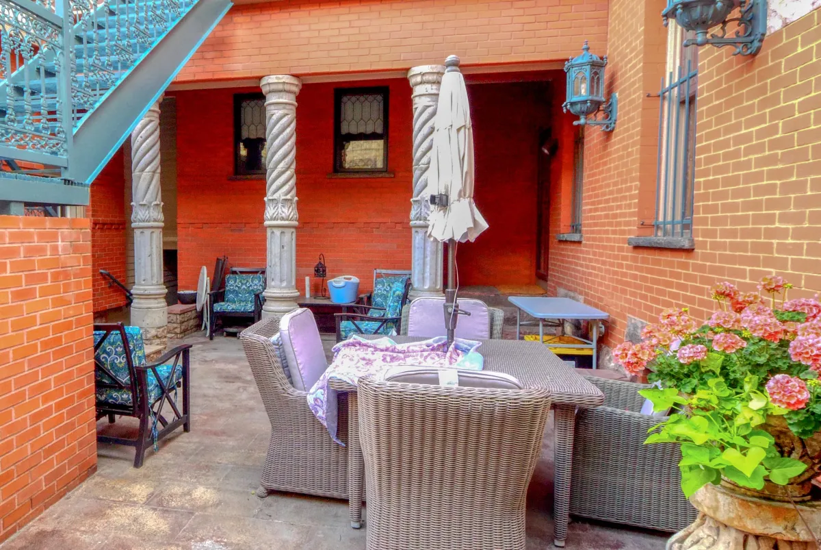




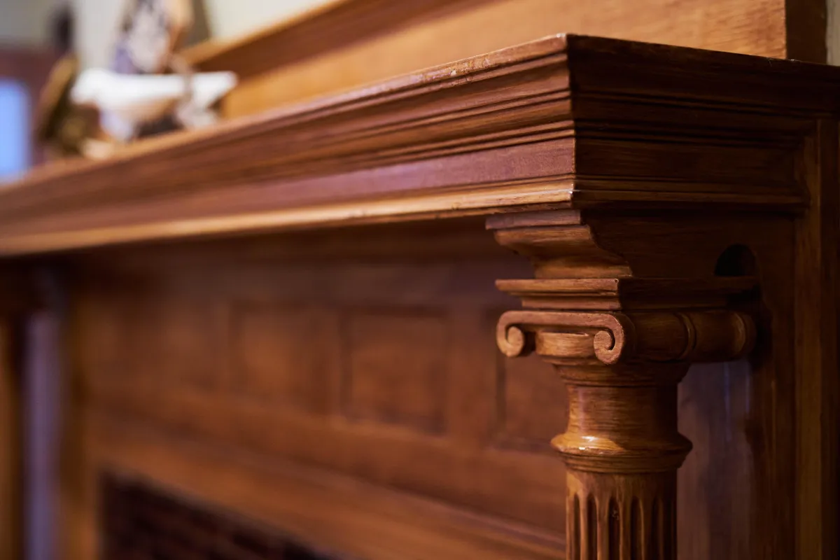
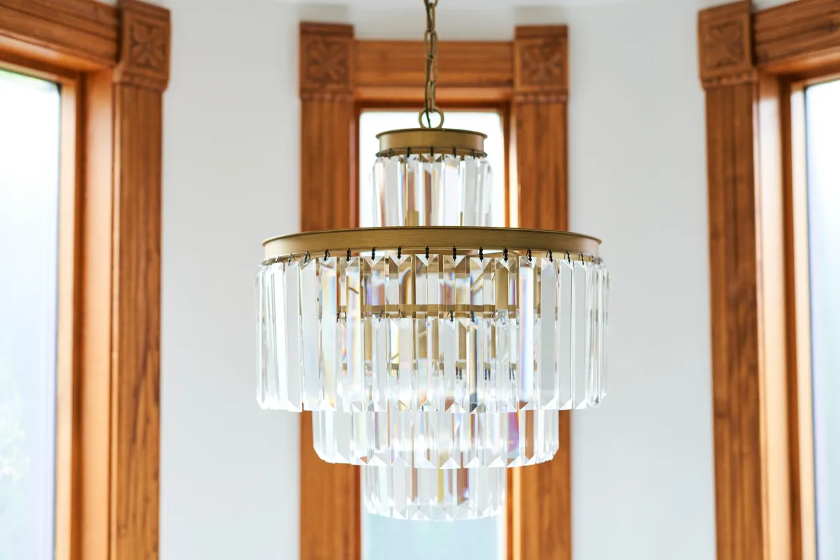

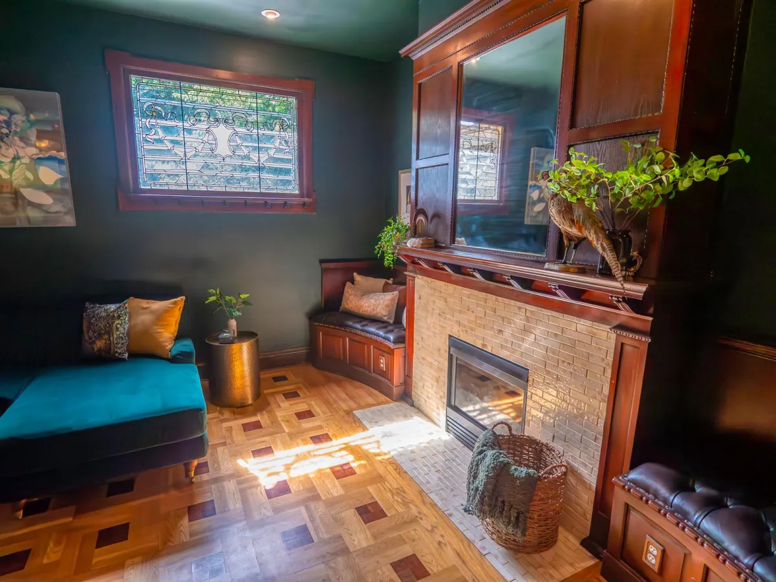


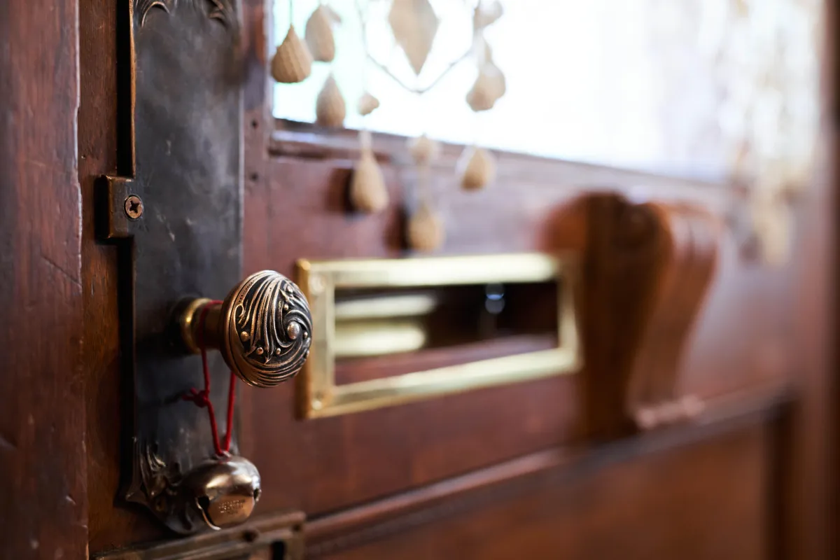
Pearl St. Luxury Condo
At- A- Glance
Three bedroom/three bath luxury condominium
Stunning Victorian era architecture with restored woodwork
Intricate, detailed woodwork and impeccable craftsmanship
Arched doorways
Upgraded gourmet kitchen
Luxury master with built-ins and a gas fireplace
Upgraded Master bathroom has jetted tub and double sinks,
With walk-in shower and sauna
Huge walk-in closet in master equipped with a washer and dryer
Library with leaded glass, built-ins and wet bar
Stained glass and transom windows throughout
Private front porch with cedar lined ceiling and penny tile flooring
Shared back patio with water feature, gas grill and smoker
Hardwood floors with inlays
Thoughtfully placed sitting nooks
Newer water, sewer, and HVAC systems.
As of 2022 there are brand new guest and primary bathrooms, a custom primary closet, fresh paint and wallpaper throughout.
2 car deed garage
380 square feet storage in basement
whole house fire detection and water suppression system.
Great school district
SimpliSafe camera at front door, hardwired sensors that chime on doors.
Additional sensors for windows ready for install.
HOA Fees- $1137.43 monthly
Insurance
Maintenance of Common Areas
Maintenance of all Exterior of the detailed 1891 exterior, this includes paint, roof, brick, stone, penny tile, fountain, cedar ceilings, gates/fencingWater/SewerSnow Removal
Landscaping and Irrigation for the entire property
Electricity/Lighting for the yard
Patio Furniture; for the common space in the back
Grilling Equipment for the common space in the back
Maintenance of the elevator from the parking garage and the interior hallways
Monitors and maintenance for cameras in the alley/garages.
All property measurements are approximate. All information on this website was delivered from sources believed to be correct, but not guaranteed. It is the buyer’s responsibility to verify all property specifications prior to the auction date. Prestige Real Estate Auction, LLC is an agent of the seller. Announcements take precedence over printed materials. Not available to residents of any state in which this real estate is not in compliance with the real estate laws or other laws of that state.
For Complete Terms & Conditions, go to the Property Information Packet on this website.
Property Information Packet
Location
Situated in Denver's Capitol Hill, close to downtown, this condo offers unrivaled access to the city's best attractions, cultural landmarks, and entertainment options including the Denver Botanical Gardens, Denver Natural History Museum, the Denver Art Museum, Santa Fe Art District, Cheesman Park, and the Governor’s Mansion- just to name a few. Explore the nearby art galleries, theaters, museums, and renowned dining establishments that make Denver a hub of cultural diversity.
This area is highly rated as a walkers and bikers paradise and is also known for having some of the best schools in the area.
Directions
CONTACT

Janelle Karas
Prestige Real Estate Auction
Janelle Karas commenced her Real Estate career in 1989 in “list and sell” Real Estate, and has been involved in the mortgage industry, real estate development and investing. Since June 2002, Janelle has worked exclusively in the Real Estate Auction industry and has successfully sold hundreds of properties in the Western United States via auction.
- Auctioneer
TERMS & CONDITIONS
Property Address:1022 Pearl St, Denver, CO Unit 101, 80203
Absolute Auction: No Minimums, No Reserves
Bidders Registration: All prospective buyers must register to bid. An initial deposit of $20,000in the form of a cashier’s check or wire transfer payable to Prestige Real Estate Auction
will be required to bid at the auction along with a signed Terms and Conditions, Property Information Package Receipt and Bidder Registration Card and Initial Bid Form. The $20,000deposit will be immediately returned in the event the bidder is unsuccessful. (Please call for wire instructions). Registration must be completed 48 hours prior to
the auction.
Initial Bid: To register you are required to submit an initial bid. Once prospective buyers place initial bids and the auction company formally commences the
auction, each initial bid s binding on the respective prospective buyer.
Buyer’s Premium: A 10%Buyer’s Premium will be added to final bid and included in total Contract Price.
Earnest Money Deposit: 10% non-refundable earnest money deposit will be due immediately after being declared the winning-bidder. The remainder of the earnest money deposit (above the initial deposit) can be paid by check or wire transfer. Wire transfers must post within 24 hours after being declared the winning-bidder. This amount will be
applied to the purchase price and will be deposited in the brokers escrow account.
Purchase Contract: Winning-bidder hereby agrees to enter into an Auction Buy/Sell Contract to Purchase the
property immediately upon being declared the Winning-Bidder by the Auctioneer.
For on-line bidders: upon the close of the auction the winning-bidder will be forwarded via email an Auction Buy/Sell Contract to Purchase the
property for electronic signature. Purchase Contract must be signed and returned, along with earnest money deposit,
within than 24 hours from being declared the winning-bidder or will forfeit their initial deposit.
Phone and On-line Bidding:Phone and On-line bidding is available. Registration must be completed 48 hours prior to the auction. All terms will apply as if you were participating at the auction in person. Wire transfer of the $20,000 will be required. Please contact Auction Company for full details.
Closing: The remaining balance of the Contract Price is due in cash or new loan at closing within 30 days of the close of the auction. A Special Warranty Deed will be supplied by the seller at the seller’s expense giving marketable title subject to restrictions of record. Taxes & Homeowner’s Association fees are pro-rated. Title insurance will be at the buyer’s expense.No Financing Contingency:By participating in this auction, bidders hereby agree that their bid shall NOT be subject to the bidder’s ability to obtain financing and there are no financing contingencies. We encourage you to have a full written approval before bidding. The balance is due in cash or new loan at closing within 30 days.
Bidder Information Package:A Package of information has been assembled for this property and may include;
disclosures, title documentation, HOA Docs, surveys, inspection reports, etc.
Property Previews:Public Previews are scheduled on specific dates and times. It is highly recommended that all bidders personally inspect the property prior to placing any bids in the auction. Property inspections are the sole responsibility of the bidders.
Conduct of Auction:Conduct of auction and bidding increments are at the discretion of Prestige Real Estate Auction. PrestigeReal EstateAuction
reserves the right to deny any person admittance to the auction.
Broker Participation Invited: PrestigeReal EstateAuction is offering a 3% Broker CO-OP to the broker that brings the successful high bidder. Brokers must register their buyer 48 hours in advance subject to established PrestigeReal Estate Auction guidelines. Contact our office for more information 877-612-8494.
Disclaimer:All information provided is believed to be accurate; however, no liability for its accuracy, errors or omissions is
assumed. All lines drawn on maps, photographs, etc. are approximate. Buyers should verify the information to their satisfaction
Prestige Real Estate Auction
820 S. Monaco Pkwy
Suite 318
Denver, CO 80224
Phone: 877-612-8494
Email: [email protected]

